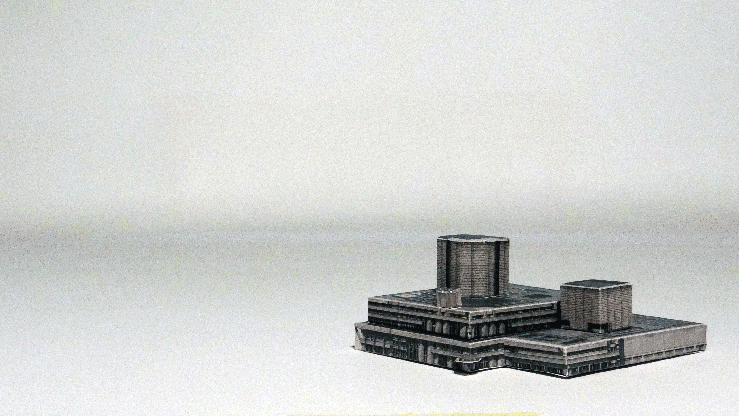top of page
GIF and Social Housing

Alexandra Road Estate, architect Neave Brown, 1978, London, UK, featured in video for post-punk band Omi Palone's track Architecture.
GIF by Dezeen editorial.
Brutalist architecture is cultural heritage, although not necessarily perceived as one needed to be preserved. It may be associated with past political regimes or with low living standards and high criminal rate in some cases, but building constructed in this manner are representatives of, firstly, a historical period of architecture that is at the verge of disappearing. The limitation given by the requirements at the time of their building resulted in some highly aesthetical and original pieces that are alone remarkable examples of art in domain of architecture.
Mass social housing from the middle of XX Century is depending today on willing of young people to stay for longer periods within them. In contrast to those young people who were the first residents of these blocks, people today usually see mass housing block as temporary homes only. This is the case in Budapest, in New Belgrade, in Moscow – cities that went under the most drastic transitions. The shorter the residents stay, the more of them are and the less are they willing to invest in the buildings and preserve them in good shape. For this reason, in various parts of Europe, housing blocks are in drastically different positions.
Taking into account Great Britain only, the approach to this type of architectural heritage is absolutely diverse – while numerous parts of towns with social housing blocks are completely demolished, some blocks are being completely renovated, gentrified and popularised (especially in Sheffield and London). Heygate Estate constructed by Tim Tinker in 1974 (London) was demolished in 2009, while demolition soon awaits the Robin Hood Gardens, designed by Alison and Peter Smithson in 1972 (also London).
The situation is similar in the rest of Europe. While the heritage of architect Jean Renaudie is protected cultural heritage and attraction for tourists in Lyon (Givors - La Cité des Etoiles, 1974-1981), Droixhе residential complex in Liege, Belgium, designed by group EGAU (Études en Groupe d'Architecture et d'Urbanisme - Charles Carlier, Hyacinthe Lhoest, Jules Mozin), 1951-1979, was demolished in 2009. Heritage of Franz di Giacomo in Naples, build in period 1973-1980, will be most probably demolished in near future, since it is the only way of dealing with criminal that is centralised in these blocks. Sociologists, historians of culture and architecture, claim that Europe could have learnt a lot from the social housing complex Pruitt Igoe in Saint Louis.
These blocks were completely demolished in 1972, due to extremely high rate of criminality which was caused by hundreds of low-standard residential units sharing a common entrance to the building. When USA ended the era of mass social housing and modernism in architecture, Europe started it, without avoiding building models that proved to be bad in the USA. One of causes could be the inexistence of extremely poor social strata which is in USA defined as class and which was ghettoised in those mass housing projects. For that reason, the was no concern with the quality of living within them, while in European social housing blocks one can find both professors at universities and residents from different social classes. Nevertheless, some of them are at the edge of complete demolition, such as Pruitt Igoe.

History of social housing in Europe spreads over several decades, while the sustainability of this architecture is questionable. Buildings from the period of “Red Vienna” are still used as rented social flats, extremely affordable for tenants and extremely profitable for the city, while the complex Corviale in Roma (architect Mario Fiorentino, 1975-1980) was planned to be demolished for several times. The Red Road Towers in Glasgow were recently demolished. Within the most recognisable modernist blocks we find Forte Quezzi social blocks in Genoa (Luigi Carlo Daneri, 1956) and Robin Hood gardens in London (Alison and Peter Smithson, 1972). There is also very popular residential complex Alt Erlaa in Vienna (1968-1972) within which each block has a pool on the rooftop, as well as postmodern by style, but modern by organisation, so-called “washing machines” by Angelo Sibilla, Aldo Pino, Aldo Luigi Rizzo, built in 1980-1990. Among the most remarkable examples in New Belgrade are housing blocks 61, 62 and 63 by architects Darko and Milenija Marusic, built in 1973, as well as block 21 (architects Martinovic, Glavacki, Lenarcic, Milenkovic and Mitic, 1961).
Except from being representatives of brutalism and social housing, these blocks are representatives of a practice in urban planning which is overlooked today. That practice is use of green areas around the buildings – all of them being threatened or already destroyed in transition. Contemporary social housing is also debatable, but it is a model that is constantly being improved, which in turn may mean that poverty as social class is larger than it used to be before. With (inner) immigrations of populations into larger cities, concept of social housing is also present in newly built university campuses. Nevertheless, it is projected into future as much as it was present in past.
{ text: Sonja Jankov }


Demolition of Glencairn tower in Motherwell, Scotland, 20/11/2011, mirrored TV cut
[left] Demolition of Red Road Towers, Glasgow, GIF by Matt McCallum
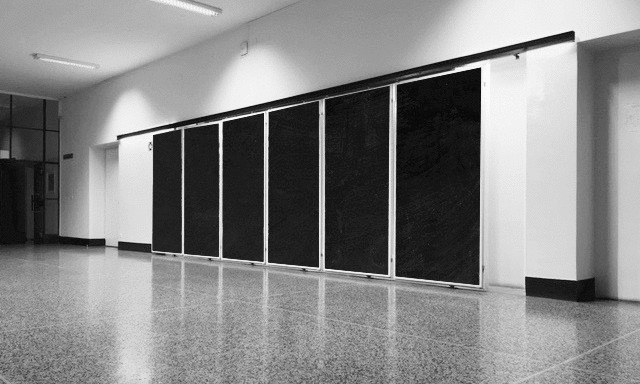
Stanovanje.plus is a database of Croatian residential architecture that contains multiple apartments and was built since 1945. It contains all types of flats and buildings, not only those that are examples of social housing. The project is realised at the Architectural Faculty in Zagreb by students during the fourth semester of undergraduate studies, with mentoring by lecturers from the Department for housing. The image represents a building (1953-57) in Zagreb, Ulica grada Vukovara 35/35a, by architect Drago Galić. All participating students and the list of all buildings presented within the project can be found here.

Interactive map of Trakiya (1973-1976), a neighbourhood in Plovdiv (Bulgaria). For making this map, authors have been collecting all sorts of information, in order to describe the current form and way of working of this district - from the water supply infrastructure, through the location of the custom-made besedki and benches, all the way to the location of every local business. Produced within ONE ARCHITECTURE WEEK 2016 (30/09-09/10). Credits: Nina Toleva, Georgea Ganchovska, Simeon Malinov and Angel Bondov

Architect Tatiana Bilbao, who has been doing a lot of research in eight years on how affordable housing is being introduced in Mexico, presented at the inaugural Chicago Architecture Biennial new model for sustainable housing which is an adaptable reinvention of the traditional pitch-roofed dwelling. The improved model is an answer to a governmental programme in Mexico where people get 50% of the money subsidized, due to an intensive need for housing in rural areas. In contrast to almost 100 existing models in the market, certified by the government (produced by NGOs, foundations, companies, or contractors), Bilbao’s model enables re-adaption in order to gain more space and fits into 8,000$ limit. It also fits into rule set by government that the floor area of the house must not exceed 43 square meters. Bilbao’s model is result of both analysis of existing models and series of numerous interviews with local people who are users of these houses. Model: Rodolfo Díaz Cervantes, photographs: Enrique Macias

One in series of animated GIFs about old Belgrade made by ABVH depicts Belgrade's Western Gate Tower, commonly known as Genex, architect Mihajlo Mitrović, built between 1977 and 1979
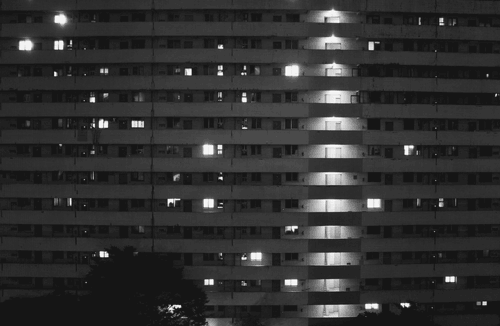
Unknown author
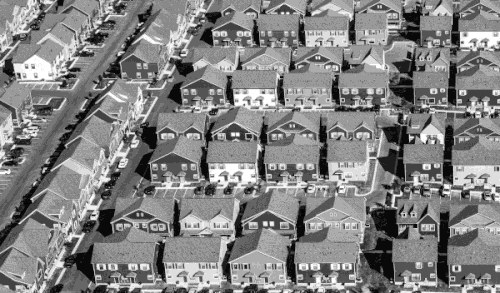
Illustration showing low-income housing options in a neighborhood by Tricia Seibold. Photo by iStock/David Sucsy, in: Shana Lynch, Is Affordable Housing Good for the Neighborhood?, Stanford Business Insights, September 15, 2015
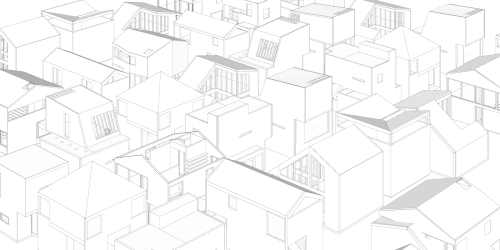
DADU (Detached Accessory Dwelling Unit) is designed for the property owner who plans to rent out his house located on the same property. The 799 square foot structure is one square foot smaller than the maximum floor area permitted for DADU by the City of Seattle. While technically a two-story structure, through the combination of a double-height space and the cladding of floors and interior walls with plywood, the space feels more like a large room with a loft.
Project Team: Robert Hutchison, Scott Claassen, Wenjing Zhang, Siyu Qu
bottom of page
