GIF and Public Urban Space presents works of artists, architects and right to the city activists that are engaged, or have been engaged at some point, with urban development, spatial and urban politics. They also reflected upon social and cultural aspects of urban issues and addressed political aspects of architecture. Although visually very simple, these GIF pieces/studies contain multi-layered narratives addressing effects of neo-liberalism, globalising transition and economic debts.

The Yellow Pavilion
Prishtina, Rexhep Luci street
The intervention took place from 5 -11 May 2019 in Rexhep Luci Street, acting as a temporary transformation of this area into a space dedicated to everyday users. Changing the composition of this street provided multiple areas for various activities which took place during the one week the structures were present. Except for offering a smooth sense of movement from the boulevard, the intervention proved to be a visually attractive and physically engaging hotspot of the city. What is more, the people’s interaction started before it was
fully assembled on the site, with people sitting in the still scattered pieces since the initial most noticeable welcome difference, was the lack of parked cars. During this period, the intervention went on to host a number of activities that covered a wide range of fields from a relaxed basketball game, a spontaneous hangout spot, or a photoshoot background, to a venue for debates and discussions, organised events, as well as a space for students to display their work. The people finding their own space within the street were attracting other people and other activities.
Architecture for Humans is a collective of young professionals dedicated to interdisciplinary research and design in the fields of architecture, urban design and planning.
Zana L. Sokoli, Gentiana Pallaska, Arta Bytyqi. Genc Demiraj, Rrita Pula, Rron Beqiri, Denis Dalladaro

en-route-architecture- (e-r-a-)
Proposal for the mixed-use cooperative housing, Lucerne, Switzerland, 25 000m2
Team: Katerina Kourkoula. Hannes Livers Gutberlet, Stella-Marie Tselepi, Ioanna Virvidaki, Antonis Morakis
Collaboration: Kokkinou & Kourkoulas Architects and Partners (Architectural Design), H. Pangalou and Associates (Landscape Design), IHT Rafz Ingenieurholzbau + Holzbautechnik GmbH (Wood Engineering), Aris Tsangrassoulis (Building Physics)
en-route-architecture- (e-r-a-) is an office for architectural design based in Athens, Greece. It was founded by Katerina Kourkoula & Hannes Livers Gutberlet. Current and past collaborators: Tzortzina Birba, Yiorgos Fiorentinos, Aleyna Gültekin, Sofia Iatrou, Margerita Lempidaki, Gabriela Marco, Stella-Marie Tselepi, Ioanna Virvidaki

The pavilion by Boundaries architects and DUCA Manual house, Namwon-Si, South Korea, 2015
The pavilion is a participatory project, installed through public workshops incorporating various ideas. The workshop was scheduled for three weeks, composed of Dankook University's project team and 25 local high school students from Namwon. Similar to a Nugak, the pavilion is primarily a place to take a break, while suggesting a different perspective of looking (or not looking) at the city. The roof is open to the stars and the winds, and the walls become a temporary exhibition space for public artwork. The pavilion can be split into four units, and they can be configured in various ways to adapt to the vibrant and diverse culture of Yegaram Street. Since its installation, the pavilion had been used as an exhibition booth for the 2015 Chunhyang Festival, as well as the backdrop for many street performances on Yegaram.
Photographs: Hwang Hyochel

Worldwide Tokyo-zation Project - change your place into Tokyo by Daigo Ishii + Future-scape Architects is a part of a video work exhibited in Palazzo Mora within Venezia Biennale 2016. It shows changing of 6 worldwide cities (New York, Buenos Aires, Copenhagen, Paris, La Paz and Venezia) into Tokyo by exchanging elements found in Tokyo or adding them to the parts possible to add. The projects asks whether each city would change into Tokyo when this scenario would take place. What is the image of a city or the location? Are those as strong or stable as we image them? Are they perhaps fragile or variable?

Sonja Bajić’s linear drawings and unique manually designed typography easily communicate with viewers, which is enabled through minimalistic and recognisable style of the author. In her drawing series, texts and images have balanced roles and meanings and they have been presented in various forms – from promo materials to interiors. Sonja Bajić’s linear drawings are usually written in black thin lines on white background, which is influenced by her specialisation as engineer of architecture and urbanism that also influenced impeccable composition in her drawings. Their main characteristic is reflected in details from everyday lives every viewer can relate to. The same applies to her drawings created within the Table project: Paris in Typography, Alphabet of France and Map of Paris. The latter, shown in process of creation, is “one of the three tables that you can find in the welcoming office of Fat Tire Tours in Paris. One of the services that this tourist office provides are guided bicycle tours that were inspiration for this map. Map shows different food characteristic for different parts of Paris. Each part of this big city is specific and has the abundance of different tastes and smells that are presented. Funny comments are added between small (and big) food drawings. You can find everything on it... from the Chinese nems via only Burger King in France all the way to the best wine bars. It can guide you or just make you laugh!”
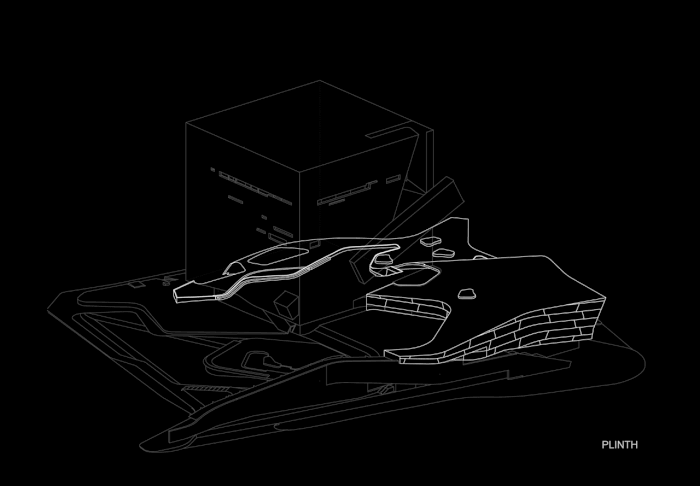
Perot Museum of Nature and Science / Morphosis Architects
Dallas, USA
Science museum with galleries, theater, café, store, classrooms, and administrative offices
Design: 2008 – 2010 / Construction: 2010 - 2012
Rejecting the notion of museum architecture as a neutral background for exhibits, the building itself is designed to be a didactic tool for demonstrating scientific principles at work. As an institution aimed at enhancing the public understanding of natural systems, addressing and exemplifying environmental responsibility was a critical aspect of this goal. Various strategies are used throughout to inspire learning and comprehension, including revealing the building structure and mechanical systems, fore-fronting energy-saving and water-reuse technologies, and integrating native Texan ecologies into the landscaping. Evoking geologic striations, the precast concrete facade utilized an innovative mold technique to create intricate wave forms using a minimum amount of panel types.

Work "Dear Cultural Worker," by Marija Marić and Mia Ćuk focuses on a specific situation related to culture in Serbia. In 2015, the name of the Cultural Centre of Belgrade inscribed on the building, was changed from Latin to Cyrillic script. This change came as a result of the initiative led by the organization “Ćirilica Beograd,” that issued the letter directed to the Cultural Centre of Belgrade and invited citizens to join them in sending it on 28th June, 2015, St. Vitus Day, a holiday that plays an important role in the conception of Serbian ethnic and national identity. The letter, exhibited as part of the work, represents a ten years late call upon the 2006 law that declared Cyrillic script to be official in the Republic of Serbia. While both scripts have equal usage in written everyday language, they have often been simplified and manipulated as ideological tools.

[BLOK] and Rafaela Dražić realised and projected a research/visual work SHIP=CITY (BROD=GRAD) within the MMSU’s programme Copula (Spajalica) in Rijeka, Croatia. The action took place on 3rd May, which is the memorial day of the liberation of Rijeka from fascist occupation, after which the shipyard in Rijeka was named “3rd May.” The action highlighted the importance the shipyard industry has for the entire city, employing, directly or indirectly over 30,000 employees who support existence of unemploy-ed and pensioned citizens. Therefore, the ship is equal to the city. The work contains visual and textual messages (realised in cooperation with activists, journalists, workers and artist), warning about the importance of the shipyard industry which has decisive implications for the city by enabling local production and consumption, strengthening public funds and society in while, although it does not bring quick and high profit rates. It was projected on the façade of the Bank of Rijeka, located at Jadran Square, which was at the time privatised, as same as the shipyard. “Research that preceded the action initiated questions regarding the importance of Bank
of Rijeka and its privatisation for today’s life of the city. The importance of the Bank of Rijeka for the city is mainly in the fact that during socialism it supported efficient industry of Rijeka and returned the surplus profit into the public funds. One of the greatest generators of economy was the shipyard 3rd May that is under the process of privatisation, which also includes mass layoffs and portioning of the function, and perhaps its complete transformation if the potential investor calculates that shipyard industry is not profitable enough. The position of the 3rd May indicates that privatised Bank of Rijeka is only one sign for a chain of mechanisms that decompose the city in more or less visible way. SHIP=CITY.

Slobodan Stošić is a new media artist who created series of artworks by writing in Cyrillic letters, at many times using led lights. Work Лаж (Lie, 2012) is a neon sign that was installed as the only exhibited object in an interior, gallery space. In 2014 he begun a series Possible Monuments, as opposed to real and existing monuments, where using photo-montage he was dealing with exterior spaces and phrases people meet everyday in media but do not understand them or refuse to acknowledge them. Possible monuments have not been realised as spatial interventions, however, the phrases represent reality of everyday life and are present through photographs as documentation of that reality. For this purpose, Stošić combined neon installation Kultura zveri (Culture of Beasts) and the top of one building that a viewer cannot easily relate to a particular institution, but can start thinking where it could be. Contrary to this, he used metal plates cut into letters Crisis, appearing to be at the top of the building of Tax Administration in the city he lives in, a building that is also one of the most remarkable examples of modernist architecture. The series of phrases in public space continue with “minority-majority”, “new” and others in combination with buildings in larger European cities.

National Museum in Belgrade, under reconstruction for over 15 years. Work by Nikola Silić, ABVH

Ublinale is programme for revitalising an open summer cinema in small city Ubli (island Lastovo in Croatia), with forest of pines in its background. The cinema is located between a ruined military hotel used by Yugoslav National Army, former Casa di fascio built in 1930s when island belonged to Italy, and a parking lot. The Architecture collective tried to reactivate it with help of citizens, bringing movable chairs, tables, bar, audio-visual technique, and of course – films. This was the first time that all programs of the cinema were open to public, since it was used by military and afterwards abandoned when Yugoslavia fell apart.
Participants: Goran Akrap, Marijeta Babin, Mariana Bucat, Ivana Marčeta Frlan, Stefica Medini, Alen Munitić, Mohammed Najeeb AL-Jundi.

Public Space Inventory was conducted as performance in 8 acts within the Metasitu project by Eduardo Cassina and Liva Dudareva, with Vlado Danailov, Iana Kozak, Olga Poletkina, Alina Bibisheva, Luba Russkikh at the Strelka Institute for Media, Architecture and Design. “It takes look at averyday urban life in Moscow’s Muzeon Park and Central House of Artists [CHA]. We mapped different layers of the public space such as sound, landmarks and spatial elements of the space. We also gathered opinion of passbyers in over 150 interviews: how they perceived the space, how did they use it, and what did they like about it. The resulting spatial data was composed of quantifiable elements, as well as relationships between built and experienced environments. Our ambition was to reveal the intricacies, relationships and dynamics between those elements. A choreography was performed outdoors, in Autumn 2013 on Balchug Island, Moscow.” The animation sums 92 layers/lines that are tracing footpaths of users of the public space, showing how freely people move through it.
Pedestrian promenade at Lycabettus Hill, Athens, Greece, 3000m
Team:
Katerina Kourkoula
Hannes Livers Gutberlet
Sofia Iatrou
en-route-architecture- (e-r-a-) is an office for architectural design based in Athens, Greece. It was founded by Katerina Kourkoula & Hannes Livers Gutberlet. Current and past collaborators: Tzortzina Birba, Yiorgos Fiorentinos, Aleyna Gültekin, Sofia Iatrou, Margerita Lempidaki, Gabriela Marco, Stella-Marie Tselepi, Ioanna Virvidaki


The Nautilus by TEN + NGO City Creative Network
Temporal installation in public space, Skopje, Macedonia, 2015
The intervention is placed on the edge of the riverfront close to the city centre, facing the Youth Cultural Center Skopje and Academy of Arts and Sciences. As a piece of urban infrastructure, Nautilus offers a pedestrian connection from the higher street level to the water’s edge, acting as a threshold between road and recreational space with a bicycle lane; and creating new spatial possibilities for facilitating and encouraging cultural events and gatherings on this previously underutilized site.
The intention of the authors of Nautilus was not to engage in the ongoing litany of development that has overtaken the city, but instead to attempt to see the unseen; to re-animate an overlooked and neglected part of Skopje and endow it not with explicit codes and meanings, but rather, with the much-needed possibility for people to gather in public space. In that sense, unlike the other structures in the area, Nautilus does not transmit concrete messages: it is an open question. Moreover, the methodology of the project encompasses far more than just its construction; as it includes conversations with locals, production teams, workers and manufacturers both local and international, group of swiss and macedonian students, and the Swiss photographer Joël Tettamanti who produced a series of city photographs in conjunction with the construction process.
The 20 meter long primary structure of Nautilus is constructed over and around the stone embankment wall, but does not touch it. It is built entirely out of steel and clad in strategic locations with a woven and painted textile developed especially for the project. The textile is used as a frame for the site, a projection surface and a delineator of different spaces of transition within the otherwise rigid repeated steel structure. On the riverside, it rises 6 meters above the bicycle path, presenting a tall screen to the water upon which images can be projected; but on the road side its height remains modest and unimposing, inviting discovery and inhabitation.
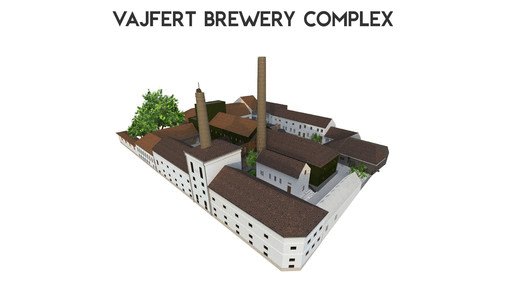
Ivana Korać has long time experience with interventions on architectural (cultural) heritage and her interest in reconstruction spans from urban revitalisations to furniture redesign. The layers presented are phases of realization and types of activities proposed within the revitalisation of one of the oldest industrial objects in the Balkans – the Vajfert’s brewery in Pančevo, Serbia. Korać came up with a solution, which would preserve the unique and original structure of the complex that is visible through these layers. The project brings new functions to the objects and connects industrial heritage and self-sustaining beer industry based on eco-technologies with cultural production, film industry, education, studios for animation, laboratories for old and new film techniques, research centres, archives and several museum segments. These various functions gathered within unique revitalised complex would have capacity to become new brand for the city Pančevo.

Hartera is former factory for production of paper, located nearby the coastline and centre of city Rijeka, Croatia, known for its industrial heritage. After it stopped serving its primary function, Hartera, although ruined by time, became place where a widely known music festival took place, as well as programmes of independent art scene. Nowadays, it is perceived as an important actor, with great potential, in cultural and social development of Rijeka, especially within application for the title European Capital of Culture 2020. The whole complex is architectural heritage and latent Rijeka’s potential in terms of cultural programmes and concepts, which is why Cultural Department of City of Rijeka and local civil organisations perceived it as future Social and Cultural Centre. The project, initiated within programme Prostori (su)djelovanja, is a case study of spatial structure of Hartera and potential programmes, enabling energetic and infrastructural independency of this part of the city, since it was cut off the ordinary communal sources of energy. It proposes revitalisation of manufacturing hall Parafinka, definition of spatial segment for creative industries entrepreneurship, complex of old residential buildings and large and revitalisation of small halls Marganovo with accompanying contents. The architects of the project are Ida Križaj and Idis Turato, who realised it in cooperation with Maja Persić and Jakov Matas, and programmes-related co-workers Damir Batarelo (Savez uduruga Molekula), Davor Mišković (Drugo more) and Damir Martinović Mrle (Klub Ljubitelja Buke).
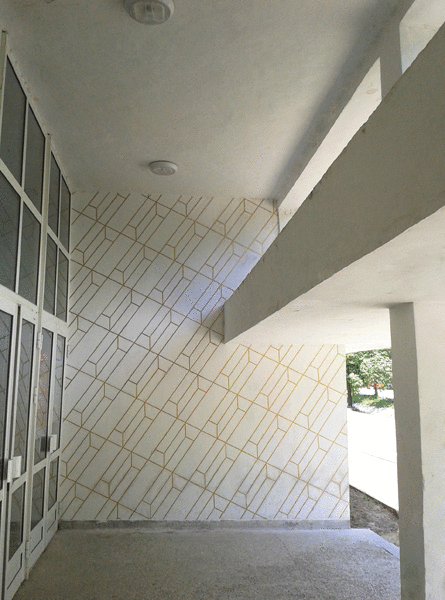
Gold Bars is a wall drawing, realised by Ivan Šuletić on a wall of a school in Majdanpek, as a part of a program of Sound and Visions festival. “Majdanpek is a town in eastern Serbia, famous for its mining history. Although copper mining is the primary activity of the area, Majdanpek is widely known for its gold mines. Gold Bars was drawn in golden paint, conceived as an ornament made by repeating a sample based on the dimensions of the largest gold bar in the world.” Šuletić’s work is visually-based, with strong narratives and concepts, in form of installations, paintings and drawings/reconstructions on tracing paper, carrying reminiscences to architectural practice – both in techniques/processes of realisation and in spatial dimensions. In several of his artworks, he addressed issues of architectural heritage and communal relation to buildings people live in. Gold Bars is among rare examples in this region of contemporary mural intervention applied on public building by purpose of reflecting the history and specifics of the city/location within it, as much as making it more appealing to its users. Mural practice is frequently applied in Europe nowadays and the reason for its neglecting at the time in countries of former socialist federations may be in the fact that they have a history of architectural planning where murals and mosaics were integral segments of public buildings (only in Belgrade, there are over 50 murals made since 1970s). Nowadays, artists and collectives such as KURS, DLT and Žolt Kovačare among those who are realising actively, or periodically within festivals, murals and street art, while there are also art projects realised within the buildings in cooperation with tenants, such as Nikoleta Marković’s Elevator Art. This practice survives more due to endurance of individuals, alhough it is part of the cultural politics.

Local politics and urban self-management is long-term project devoted to strengthening of civil society by way of revitalisation of local self-management of citizens who live in district Detelinara, Novi Sad, Serbia, trough presentations, discussions, meetings/assemblies, lectures, education, cultural contents, publications, advises and assistance in concrete actions and other contemporary
methodological approaches. The goal of the project is motivation of citizens to participate in decision-making processes at the local level. It represents generation of models that improve basic forms of unions of citizens related to issues of housing, such as unions of tenants in a building, by strengthening their capacities, in terms of participating and cooperating with larger units of local self-management, mainly with local community.
The project is focused on emphasising sensitivity and responsibility in order to activate tenants, and citizens in whole, in their engagements and participations in social and political processes that can improve social and cultural aspects of their lives. Used model and organisation is applicable to other communities and cities, since the issue in question is common for all cities in Serbia. Organisational aspect of engagement of local citizens depends on the successful realisation of this project and its acceptance among the targeted groups. One of the actions taken since the launch of the project was fight for preservation of a small green area that serves as park between blocks of buildings. Green areas are rather discriminated urban segments in this part of the city and the illustration presents the lessening of another green area from 10ha to 0,12ha in urban plans since 1971 to 2007 (research of Aleksandar Bede, contributor to the project). The initial green areas resulted in today’s small triangular segment visible in the plans, but not recognised and used as park by local tenants.

Nemanja Cvijanović is multi-media artist, whose work is based on criticism and (post-)conceptual approach to, mainly, coexisting realities of different social systems, historic events or phenomena and existing objects. “His focus of interest is questioning and uncovering the mechanisms of production, manipulation and consumption of meaning in post-modern culture that is based on a critical attitude towards the ideological and aesthetic values of modernist culture and society.” The animation is related to exhibition Za dom spremni – IKEA (For Home[land] Ready! - IKEA) in 2011 within which Cvijanović installed existing objects, as ready-mades, without changing them, so that meaning was readable from their mutual positions. The exhibition was critique of revisionism as of generally applied populist method of interpretation of historic facts, present both in books for primary schools and in Nazi/fascist marketing projects of multinational companies, hidden under the names of local companies. The title Za dom spremni – IKEA is allegory (and, therefore, should not be related to particular company) of programmes by multinational capital that use, if necessary, language and rhetoric of revisionist political communities and Nazi/fascist propaganda, spreading violence with/as their products.

Tokyo No Ads by Nicolas Damiens
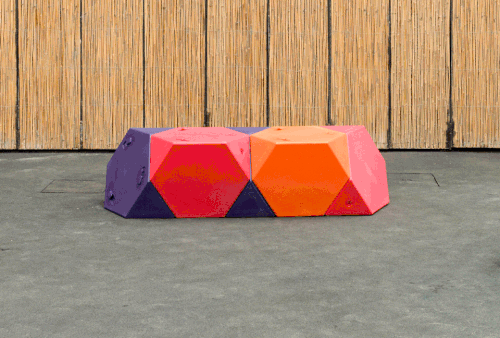
Ecosistema Urbano is a design and consulting company operating within the fields of urbanism, architecture, engineering and sociology, with offices in Madrid and Miami. It was co founded in 2000 by architects Belinda Tato and Jose Luis Vallejo who have been the directors since then and it has realised projects in Norway, Denmark, Spain, Italy, France and China. They define their approach “as urban social design, by which we understand the design of environments, spaces and dynamics in order to improve self-organization of citizens, social interaction within communities and their relationship with the environment.”
The GIF presents Madrid Chair (2010), an interactive urban furniture that allows infinite combinations. It responds to the concepts of city and public space as participatory environments, where every citizen can change its configuration to generate adequate comfort conditions at every single time.
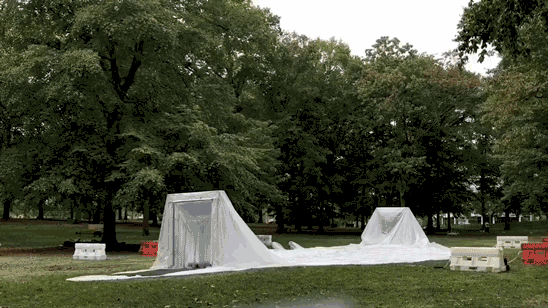
Lightning Cloud by Jesse Seegers served as a performance hall for a festival of over 100 artists and musicians.