GIF and Architectural Models

Bart Radecki, 3D printed model of Le Corbusier's church

Bookcase core by Tengjia Liu

Ida Križaj Leko, European Capital of Culture assimilation, 2016

Saša Randić and associates, Benčić, European Capital of Culture 2020 - Rijeka
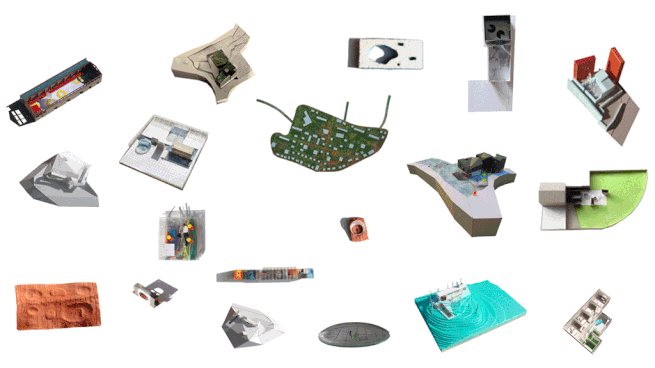
Ida Križaj Leko, Models (various projects)

Deconstruction of Escher's optical illusion of perspective, model, unknown author

Models (work in progress) by 2nd year BA students 2015/16, Course: Stage architecture 2, Department for Architecture, Faculty for Technical Scences, University of Novi Sad
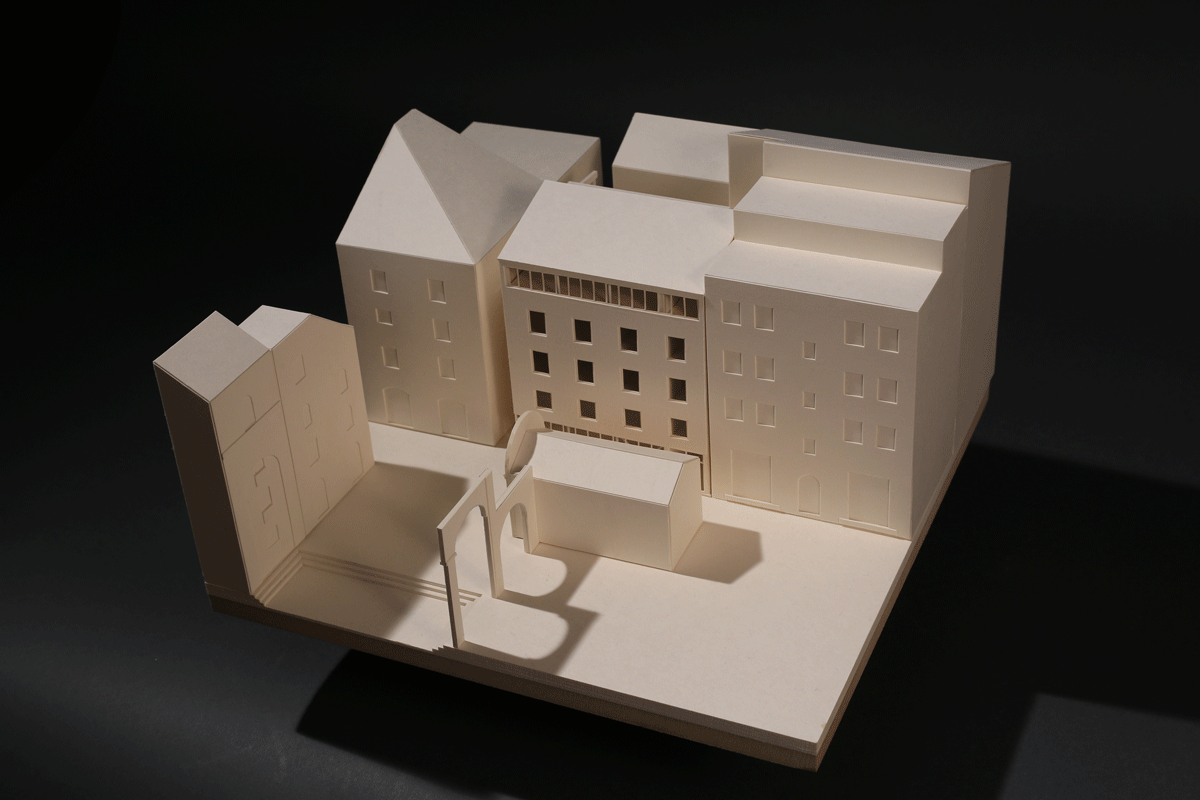
One of Hrvoje Spudić’s models presenting Neven Šegvić’s (1917–1992) building at Peristil square in Diocletian’s Palace in Split, Croatia
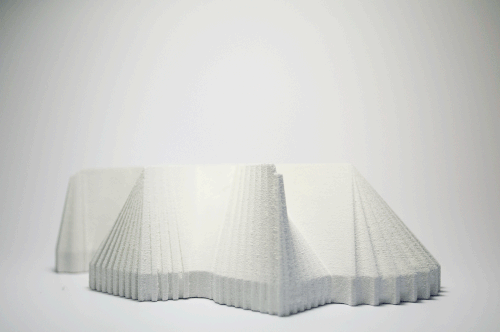
Animated GIF presenting a student project by Matthew Schneider developed at Princeton University (fall 2013) related to a concept of a church. Following a quote by Arthur Drexler that collage and assemblage have brought sophisticated method to the production of the improbable, Schneider’s “study takes on the idea of vernacular architecture – whereas fragmented logic was the main organizing agent. In plan, the parts of the program are collaged together with fragmented logic to allow for some improbable arrangements. On the exterior, each fragment of program is given its own form of ornament, that meets along one unifying ridge line on the roof. Instead of identifying as several, distinct fragments, the roof unifies the parts to one whole.” Schneider concludes with another quote from Drexler, noting that “It is impossible to say what style this work represents, yet it is all style.”

CAMPUS 1 is collaborative work of Karim Daw, Vinnie Parlatore and Joseph Henry Kennedy Jr. “A study of corporate campus types investigates the relationship between building massing and public space. A series of models applies those relationships to Roosevelt Island outside of Manhattan.”
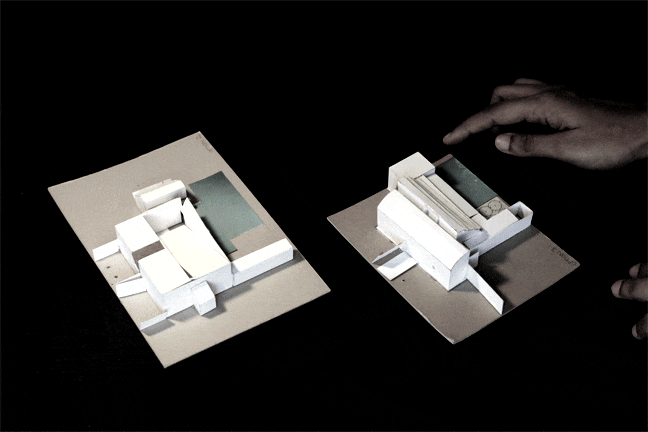
SRDA was established as an architectural and interior practice in 2000. Apart from architectural design, it also undertakes and promotes research and documentation work. “We believe that every project is an opportunity to understand this world better. The world that is the relationship of people with other people, and of people with their environment. Projects must strive to be the study and response to this very world and if nothing else, act as the lens through which this world can look upon itself.” The GIF is selection from those used by the studio within presentation of projects’ processes.
The team: Samira Rathod, principal; architects: Rakshita Bhatnagar, Pooja Shah, Ameya Kulkarni, Hetu Jeriwala, Sanjana Mugeraya, Sanjana Shettigar, Aamod Narkar, Keerthana Udayakumar, Preetika Balasubramanian, Varun Goyal; Guhan Ramaiya, intern, 3D visualisers: Romman Shaikh and Rakesh Khanvilkar; administration: Sapna Jadhav, Ravji Sakaram Chalke, Suresh Kole; accounts: Rutuja Paeab

Slipi Model by ESWQ
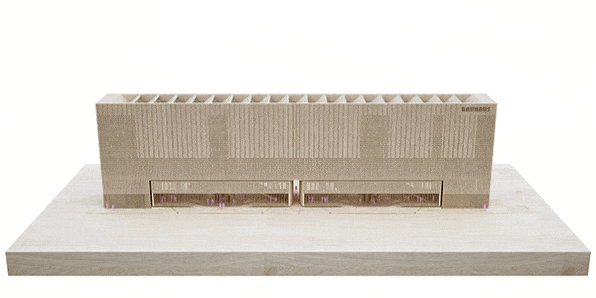
Proposal by Penda Architects (director Chris Precht) for Dessau’s new Bauhaus Museum in 2015. Following an idea of Bauhaus era that insisted on performance of the form, proposed solution is a building with two sections in the base that can be rotated to radically change the space in response to weather, time of year, or museum events. Each section is divided into two halves containing a public space, an event hall, a shop and cafe, and a workshop.

In 2015, the Ministry of Sound approached OMA to design a new venue in London, next to their historical location in Elephant and Castle. MoSII is a result of the applied research into the status of night life and its spatial implications.
“Between the end of the 1960s and the early 2000s nightclubs in Europe were the outposts of progressive social and cultural change, acting as the experimental labs of an evolving society. A different architectural narrative emerged; a space able to reconcile the dynamic relationship between body, culture and place.
In the late 1960s, interest in the architecture of night clubs grew as young avant-garde groups around Europe experimented with these spaces. Night venues became a home for everything, from rock music, to theatre and visual arts, designed as multimedia environments conceived to be flexible, technologically advanced, and adaptable through time, built with new materials, more similar to experimental theaters than nightclubs. By the end of the 1970s a new model emerged, the result of collaborations between creative businesses
with artists and performers. Discos became temples, both physically and figuratively, attracting thousands of punters to the nightly ritual gatherings around the DJ priest. Through architectural statements, massive communication campaigns, and the launch of new music trends such as house and techno, the disco-temples became places where wider culture and the private body could integrate and thrive, in constantly changing environments. The early 1990s – before the eruption of the internet and with the introduction of hardcore and the extreme Gabber house movement – marked a final attempt to push music and dance beyond the limits. With this phase came the rave and the abandonment of designed venues in favor of found spaces. From warehouses to parking garages to open fields, a new nomadic and ubiquitous culture developed that turned any location able to accommodate large numbers into a temporary club. This social ritual is reenacted over and over, independently from its origins, around the globe – from Naples, to Ibiza, Berlin, Barcelona, Tokyo or San Paulo. The rest is recent history – with little happening in the past ten years. Phone applications open the doors of clubs for remote, individual experiences. A night at a disco today can be experienced comfortably from our own couch.”
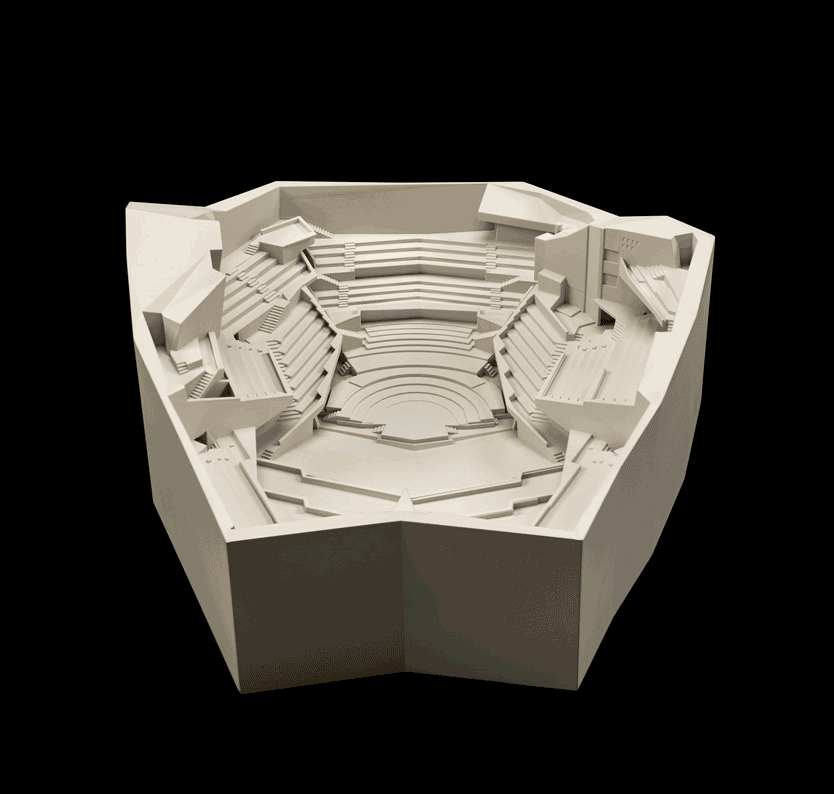
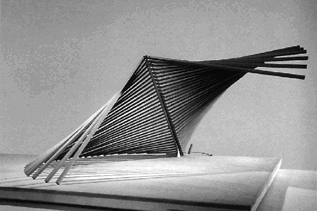
[left] 3D Printed Model of the Berlin Philharmonic (architect Hans Scharoun, 1963)
[above] Church and Community Centre for the Bishop's Conference, Rome, 1996, Santiago Calatrava
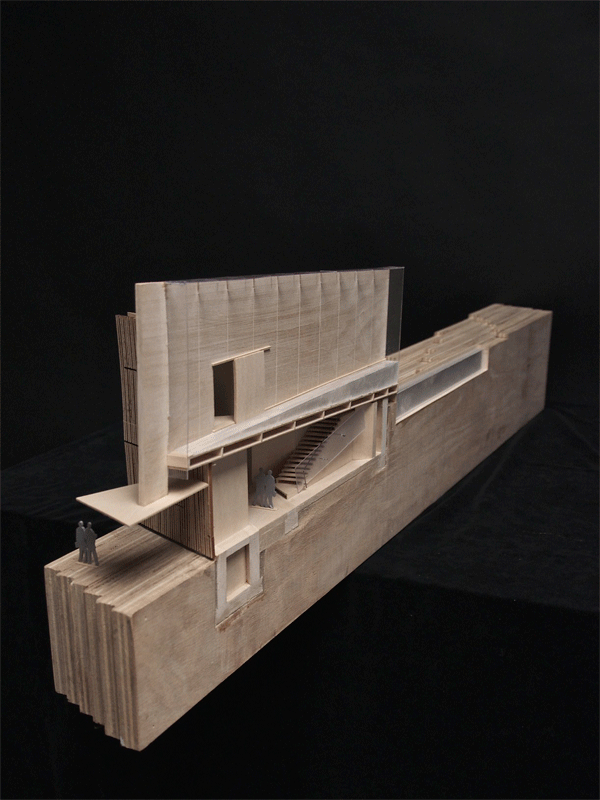
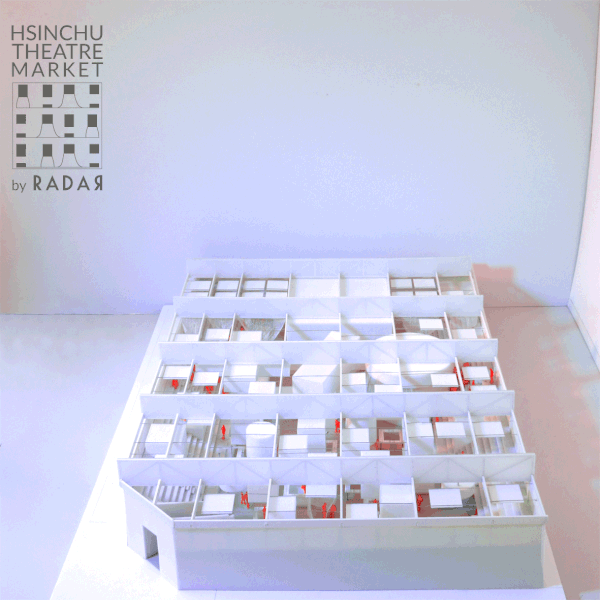
[left] Wellness centre by Pavlo Kryvozub
[right] Hsinchu Theatre Market, Taiwan is space for a temporary theatre festival in an abandoned stadium in Hsinchu City, designed by Marco de Piaggi and Weronika Wawrzyniak from Radar. “The project aims to create a temporary space interwoven into the fabric of Hsinchu, capable of attracting and involving visitors and making them discover or re-discover the power and beauty of theatre by extending the lively, engaging and public character of the adjacent night market and more generally the surrounding city, into the existing stadium.”
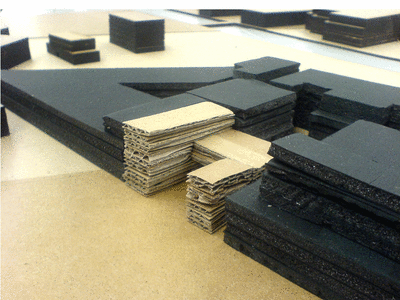
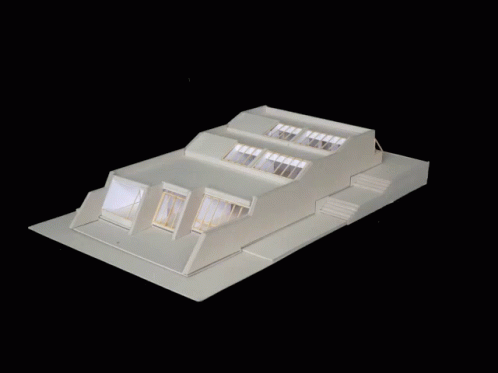
[left] This GIF was one of those that presented Alex Warren’s Volumetric Studies Part 2 (2010) that focus on the ways the building form interacts with the courtyard. He experimented with intruding the courtyard space, withdrawing from the courtyard space, and creating passages through the building, north to south; in a series of six models. The common theme was tucking the building into the corner created by Alex Warren’s masterplan around it
[right] TPA architecture

Peter Dahmen, designer and paper engineer, started making pop-up paper sculptures that could easily fold into a flat portfolio and be safely transported from one place to another which is not always a case with 3D projects. Using gleaming white sheets of paper, Dahmen created pop-ups that resemble famous architectural landmarks, some built and some in-design, such as Foster + Partners’s proposal for a cascading tower complex in Mecca, Santiago Calatrava’s new Oculus at the World Trade Center Transportation Hub, Buckminster Fuller’s famed geodesic dome in Montreal, Dror’s vine-covered biosphere designed to celebrate the 50th anniversary of Expo ’67
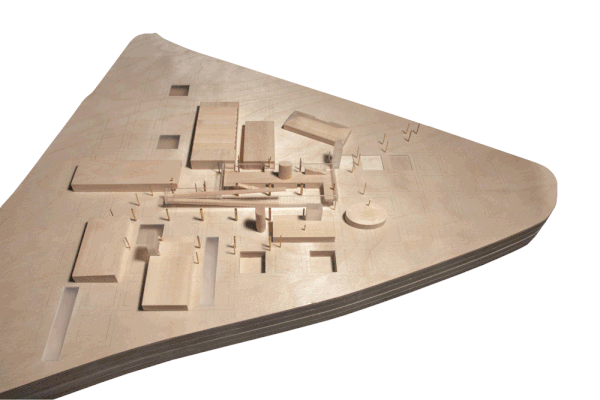
Model by Zurich based AGPS Architecture within the proposal “The Island, the Map and the City” for the International Architectural Competition for the New Cyprus Museum in Nicosia, 2017. Team: Marc Angélil (PV), Matej Draslar, Sarah Graham, Frederick Kim, Rafael Schäfer, Manuel Scholl

Delta Institute, in partnership with Colleen McGinnis, submitted an original design for a mobile lakefront kiosk as a part of the 2015 Chicago Architecture Biennial Competition. The kiosk demonstrates the integration of several sustainable strategies including the use of solar energy, reclaimed building materials, water harvesting, and native planting. Its modular design allows for over 80 configurations that respond to the specific conditions of the immediate site

P.R.E. Course: Playing, Remaking and Exaggerating Architecture was course run by Ivan Capdevila for the University of Alicante in winter semester 2014. After selecting two projects by the same contemporary architect, students, grouped in pairs, would proceed to six phases of the course: findings, reductions, homogenizations, displacements, hybridations and edition. Pezo von Ellrichshausen was in the focus of Jorge Ballester Dolz and Santiago Casero Sogorb, while the GIF presents the fifth phase (hybridations) of their research

Toronto Tree Tower by Penda architects
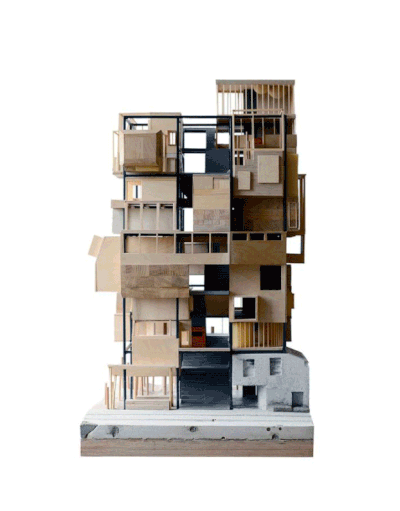
A Model
Made by Tyra Lea Amdisen Dokkedahl, architect, Frida Sophie Vang Petersen, architect, Victor Gammelgaard, architect, Thais Kvejborg Espersen, architect.
Photographs by Niklas Adrian Vindelev and Leonora Krag
The program is based on the use of spaces and the relationship between functions rather than ownership and rights. A Model was showcased at the Danish pavilion at the Venice architecture biennale in 2016.
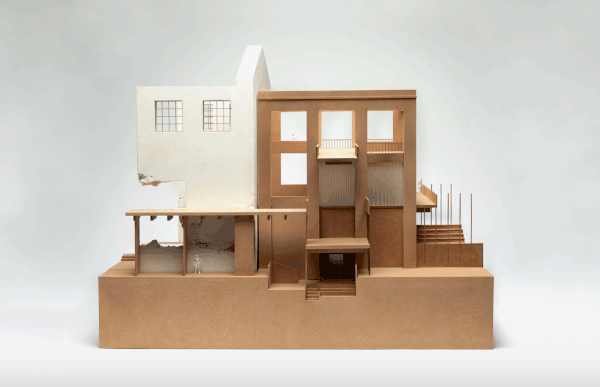
Benjamin Wells
The Agonistic City
Tbilisi, Georgia
The Agonistic City is an attempt to redesign processes of urbanism in Tbilisi, through proposing an architecture which facilitates city making as a collective and therefore conflictual endeavour.
Its focus is a disused power station in the centre of the city, which is transformed into an active organisation where the evolving project of the city can be revealed, defined, challenged and reimagined.
Tutor: Niels Grønbæk (Political Architecture, KADK)